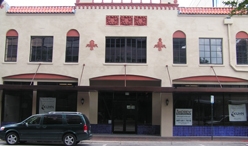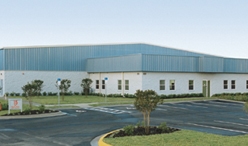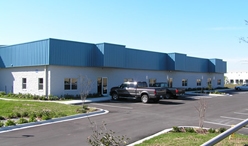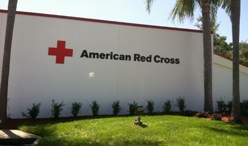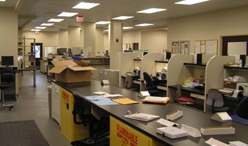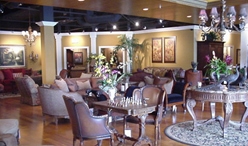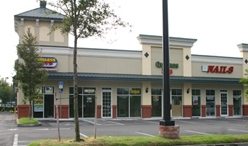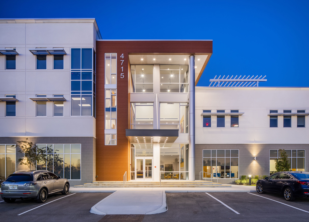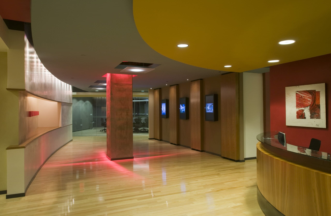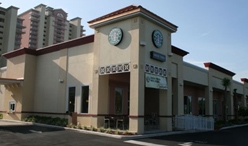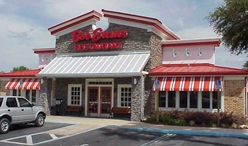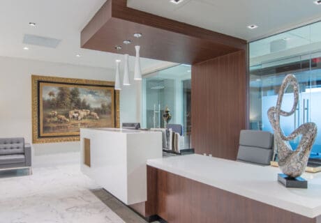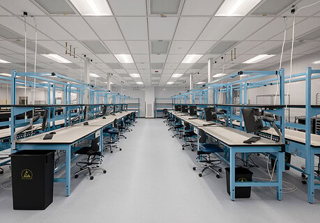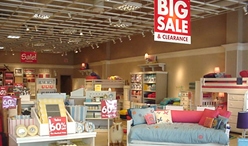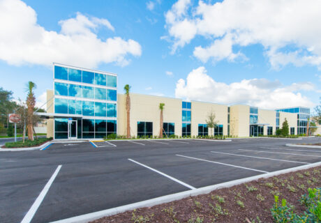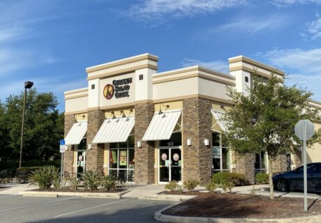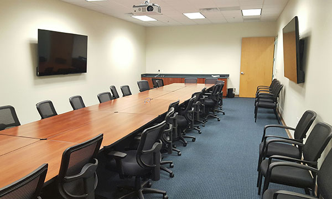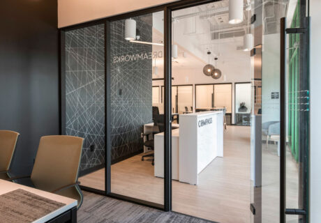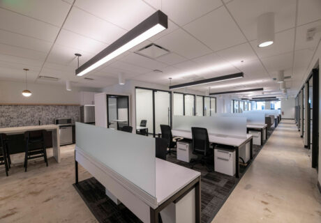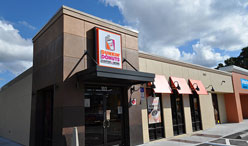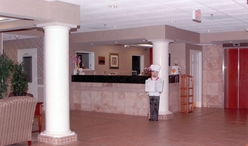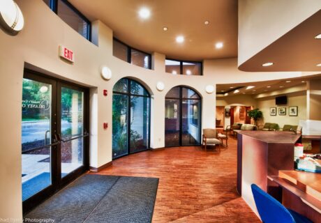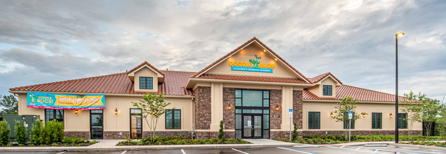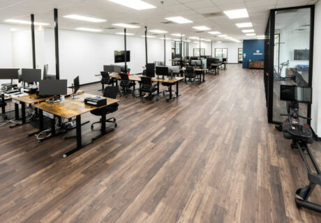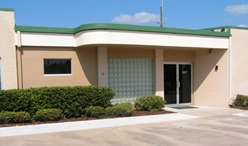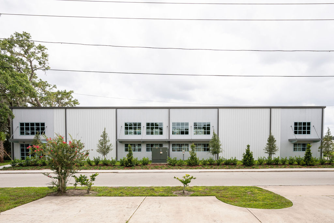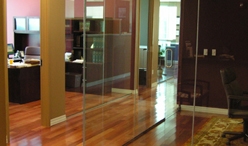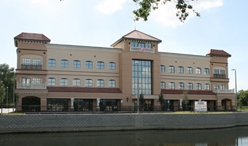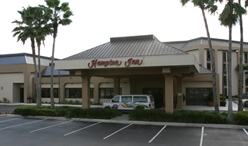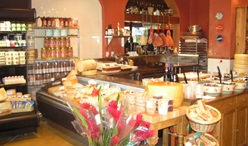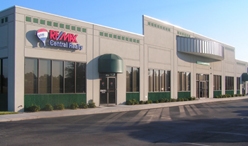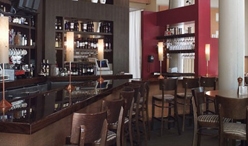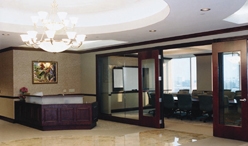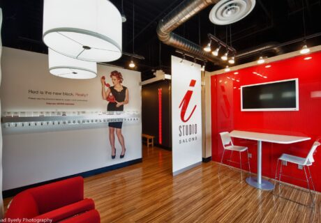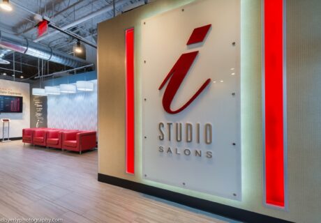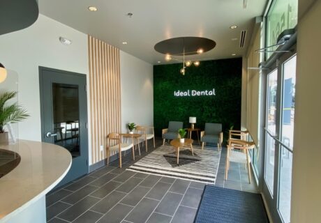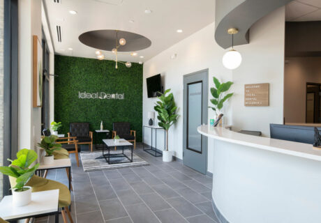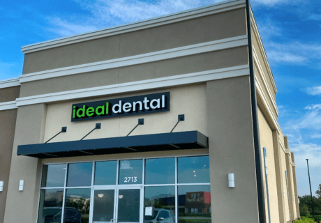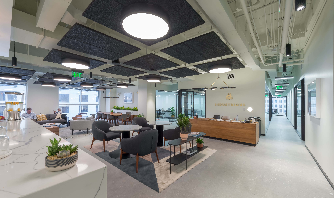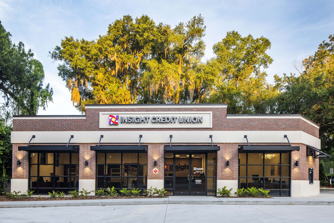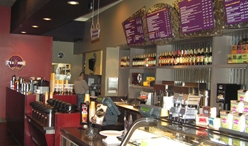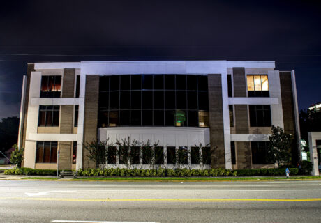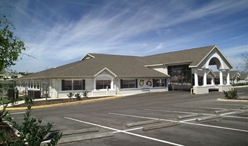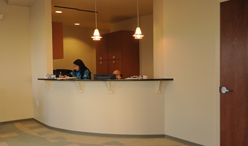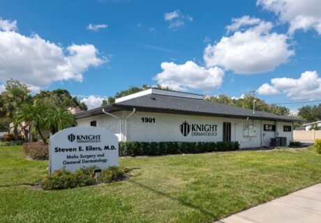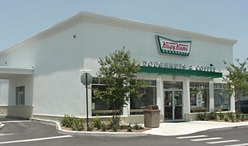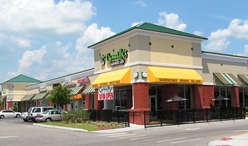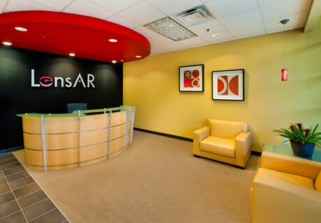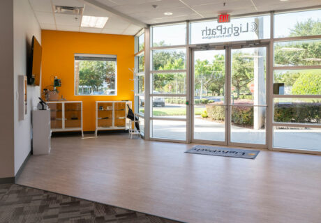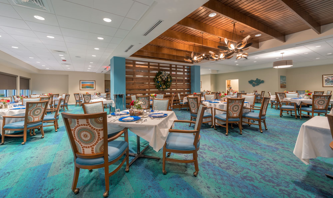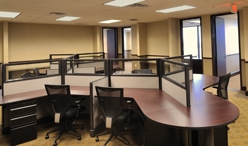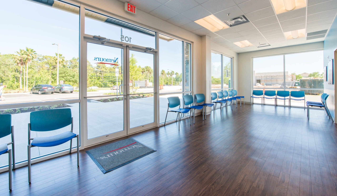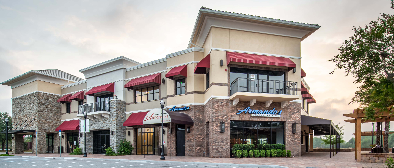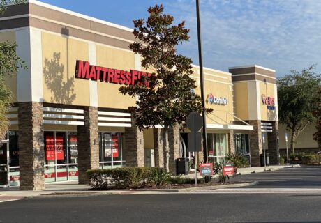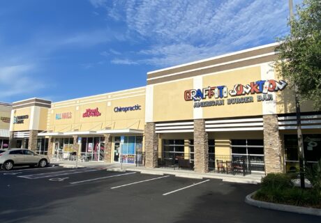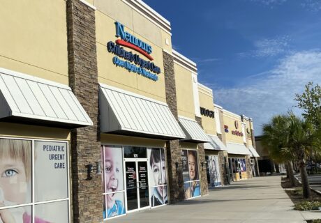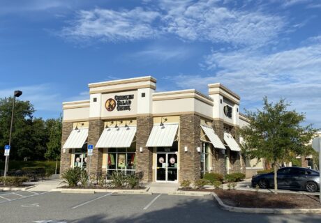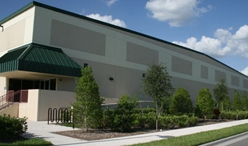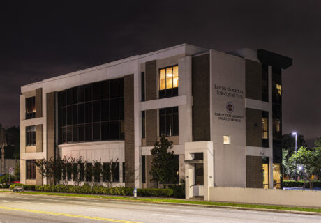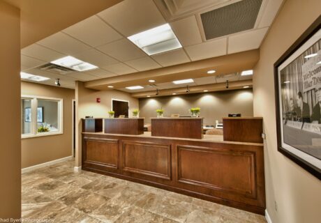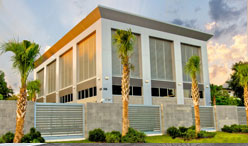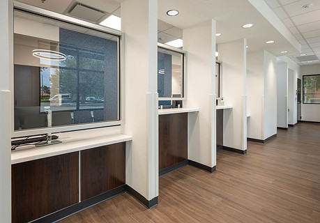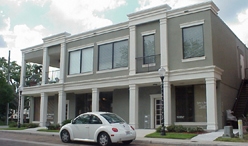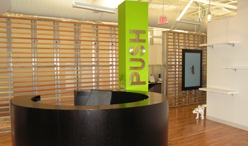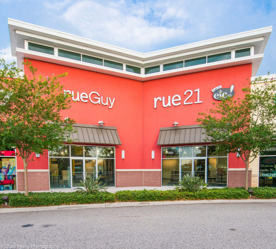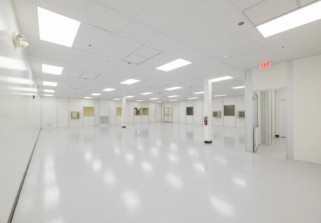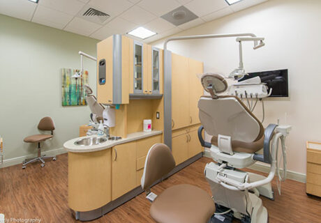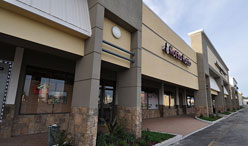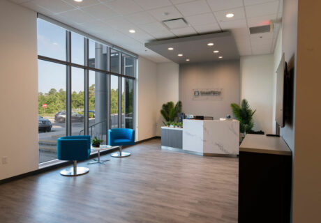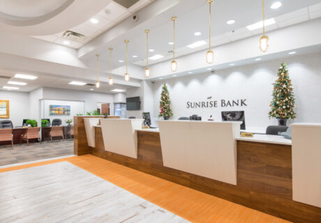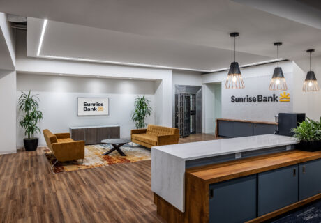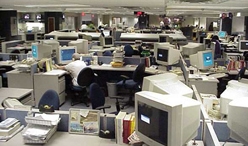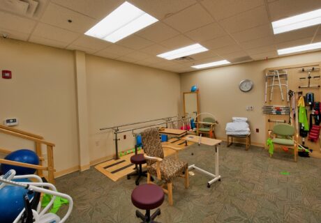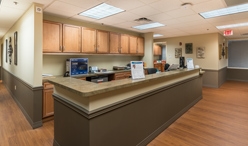120 N. Orange Ave.
Andrew General Contractors provided structural analysis and design-build services on a historic building located at 120 N. Orange Avenue in Downtown Orlando. The building was constructed…
American Centre Building #2
Andrew General Contractors completed American Centre Building #2. This 20,000 SF pre-engineered steel office/warehouse includes a dock-high loading area, split-faced concrete block, and a standing seam…
American Centre Building #3
Andrew General Contractors completed American Centre Building #3. The 26,000 SF pre-engineered steel building in a dock-high multi-tenant facility that features an architectural split-face block. The…
American Red Cross
AGC completed renovations for the American Red Cross’ Mid-Florida Region headquarters. The 10,000 SF building is located on Bumby Avenue in Orlando, FL.
AmeriPath
Andrew General Contractors completed a 16,373 SF interior build-out for AmeriPath’s new Derma-Pathology Laboratory in Orlando. The project included extensive exhaust system work to build the…
Angela Neel Fine Interiors
Andrew General Contractors completed an interior build-out for Angela Neel Fine Interiors. The 6,200 SF high-end furniture showroom is located in the Winter Park Village retail…
Apopka Plaza Retail Building
Andrew General Contractors updated the 10,000 SF Apopka Plaza Retail Building for Prince Bush Investments. The retail center was abandoned for two years and required comprehensive…
AVT Simulation
Andrew General Contractors completed the 46,000 SF ground-up design-assist project for AVT Simulation. This 3-story, new construction project incorporated tilt-wall panels, structural steel, and unique finishes…
Baker Barrios Architects, Inc.
Andrew General Contractors completed interior construction work for Baker Barrios Architects at its corporate office. The 19,285 SF office on the 17th floor of The Plaza’s…
Blue Heron Commercial Center
Andrew General Contractors completed new construction of the 10,000 SF retail shell building at Blue Heron Commercial Center.
Bob Evans Restaurant
Andrew General Contractors completed exterior renovations for 13 Bob Evans Restaurant locations in Florida.
Bogin, Munns & Munns, P.A.
Andrew General Contractors performed the 20,000 SF interior build-out for Bogin, Munns, and Munns, P.A. on the 10th floor of the Gateway Center at 1000 Legion…
CACI
Andrew General Contractors collaborated with CACI and Heilman Architecture to renovate commercial office space in the Central Florida Research Park, turning the space into a Class…
Cargo Kids
Andrew General Contractors performed a 5,600 SF build-out for Cargo Kids retail store in Winter Park Village. The project included the installation of wood paneling and…
Challenger One
Andrew General Contractors completed the new construction of Challenger One. This 21,422-square-foot concrete tilt-wall office project for Equity Partners is located in the Central Florida Research…
Chicken Salad Chick
Andrew General Contractors completed a 3,048 SF interior build-out for Chicken Salad Chick in Lake Nona, FL.
Cole Engineering
Andrew General Contractors performed a two-phase interior build-out for Cole Engineering. The 21,000 SF office space is located in the Central Florida Research Park.
Compass Dr. Phillips
Andrew General Contractors performed comprehensive interior renovations for Compass at their new Dr. Phillips location in Orlando, FL. The 3,461 SF space, previously used as an…
Compass Winter Park
Andrew General Contractors completed comprehensive renovations for Compass in Winter Park, FL. Renovations of the 2,572 SF building included removing interior walls and opening the space…
Conway Retail
Andrew General Contractors completed performed comprehensive design-build renovations for the interior and exterior of the Conway Retail Center. The 4,110 SF project included complete demolition of…
Days Inn Hollywood
Andrew General Contractors remodeled the hotel lobby for Days Inn of Ft. Lauderdale/Hollywood. The project included installing a new acoustic ceiling, wall covering, trim, check-in desk,…
Delaney OB/GYN
Andrew General Contractors completed the interior build-out for the Delaney OB/GYN office in downtown Orlando. The facility features 18 exam rooms, five nurses stations, five physician’s…
Doodle Bugs Children’s Learning Academy
Located in Oviedo, FL-AGC recently completed construction on the latest Doodle Bugs! Early LearningCenter. This 13,000 sq ft ground-up construction project included many intricate interior finishes,…
Echelon Fitness
The Andrew General Contractors team performed comprehensive renovations for Echelon Fitness at their 8,081 SF Orlando office. The open office layout makes use of the natural…
Eidson Insurance Building
Andrew General Contractors completed the 2,500 SF interior and exterior build-out addition for Eidson Insurance in College Park. The interior portion of the project included a…
Florida Paints Warehouse
Andrew General Contractors provided design-build and construction services for a 10,000 SF pre-engineered metal building at the Florida Paints HQ in Winter Garden, FL. The building…
Foster & Klinkbeil, P.A.
Andrew General Contractors completed an interior build-out for Foster & Klinkbeil, P.A. at their office in downtown Orlando.
Grand Terrace at Metrowest Shell Building
Andrew General Contractors completed the construction of The Grand Terrace at MetroWest in Orlando. The 38,000 SF, three-story space was built from the ground up.
Hampton Inn Daytona Meeting Room Addition
Andrew General Contractor added 6,000 SF of meeting room/conference center space for Hampton inn. The addition included metal roof mansards, drywall soffits with accent lighting, high-end…
Harmoni Market
Andrew General Contractors performed the 4,500 SF interior build-out for Harmoni Market in College Park. The market is an Old-World Italian Restaurant concept at The Wellesley.
Harrington Phase II
Andrew General Contractors completed Harrington Phase II on Lake Underhill Road in Orlando. The 16,960 SF ground-up tilt-wall project was built to provide a shell space…
Hue Restaurant at Thornton Park Central
Andrew General Contractors performed an interior build-out for Hue Restaurant in Thornton Park. The 3,600 SF project included concrete slab placement, decorative saw joint patterns, and…
Huntington Bank Capital Plaza
Andrew General Contractors completed an interior build-out of 30,000 SF of Class A office space for Huntington Bank. The lobby features a domed plaster ceiling with…
i-Studio Salon at Rialto Mall
Andrew General Contractors performed the 5,253 SF build-out for i-Studio Salons Rialto Mall. The space includes 33 individual “mini salon studios” that are functional, contemporary, and…
i-Studio Salon Winter Garden
Andrew General Contractors performed a build-out for i-Studio Salons in Winter Garden. The 5,700 SF space includes 31 individual “mini salon suites” and 34 chairs. Beautifully…
Ideal Dental Brandon
Andrew General Contractors performed the tenant build-out for Ideal Dental’s new 2,365 SF location in Brandon, FL. The office includes energy-efficient LED lighting and unique light…
Ideal Dental Millenia
Andrew General Contractors performed the tenant build-out for Ideal Dental’s 2,052 SF location in Orlando, FL. The lobby area provides an inviting feel with the curved…
Ideal Dental Osceola
Andrew General Contractors performed the 2,116 SF interior build-out for Ideal Dental at their new location in Osceola County, Florida. The treatment rooms have glass bowl…
Ideal Dental Winter Park
Andrew General Contractors completed the interior build-out for the 1,963 SF Ideal Dental located in Winter Park, FL. The mid-century modern waiting room provides an inviting…
Industrious
Industrious hired Andrew General Contractors to provide design-build services for their 24,000 SF tenant interior project. The premium coworking office concept includes extensive storefront glass. Baker…
Insight Credit Union
Andrew General Contractors performed the 1,750 SF design-build renovation for Insight Credit Union in historic downtown DeLand. The structure was built in 1929 and our work…
It’s a Grind
Andrew General Contractors completed the 2,000 SF interior build-out of ”It’s a Grind” Coffee House in Altamonte Springs.
Keating & Schlitt Law Offices
Andrew General Contractors performed a 5,000 SF interior build-out for Keating & Schlitt, P.A. The office space is located on the 3rd floor of the Office…
Kids R Kids Learning Center/Daycare
Andrew General Contractors added 16,000 SF of new concrete block and wood truss structure for Kids R Kids Learning Academies. The building interior includes an extensive…
Kirkman Medical
Andrew General Contractors completed construction for Kirkman Medical Center, a family health center in Orlando. The 2,977 SF facility includes a lab and x-ray room.
Knight Dermatology Winter Park
Andrew General Contractors performed comprehensive renovations for the new Knight Dermatology Institute location in Winter Park, FL. The existing 4,886 SF building received a complete interior…
Krispy Kreme Doughnuts
Andrew General Contractors performed new construction for Krispy Kreme Doughnuts by UCF. The 4,600 SF facility includes stucco and EIFS exterior and a flat roof supported…
Lee Vista Project
Andrew General Contractors constructed a 14,000 SF shopping plaza in the Lee Vista area on Semoran Blvd. The building has exterior finishes that include brick, stucco,…
LENSAR
LensAR contracted Andrew General Contractors to perform the 20,000 SF interior tenant remodel of their offices and manufacturing space. The project included installing HEPA filtration systems…
LightPath Technologies
Andrew General Contractors collaborated with the design team and client for LightPath’s 22,000 SF, ISO 7 Class 10,000 clean room facility. The construction plan was executed…
Mayflower Dining Room
Andrew General Contractors performed renovations and expanded the dining room for The Mayflower at Winter Park. The 5,300 SF dining room was updated with glass tile…
Nemours Children’s Urgent Care
Andrew General Contractors completed a 3,700 SF interior build-out for Nemours Children’s Urgent Care. The facility is located in the Nona Park III Retail Center.
Nona Marketplace Phase II
Andrew General Contractors completed the ground-up construction of Nona Marketplace Phase II. This 17,900 SF two-story retail building on Narcoosee Road includes a mix of stone…
Nona Park Retail I
Andrew General Contractors completed the ground-up construction of the retail buildings for Nona Park Retail Phases I-IV. Phase I included a 9,000 SF shell building.
Nona Park Retail II
Andrew General Contractors completed the ground-up construction of the retail buildings for Nona Park Retail Phases I-IV. Phase II included a 10,000 SF one-story retail facility…
Nona Park Retail III
Andrew General Contractors completed the ground-up construction of the retail buildings for Nona Park Retail Phases I-IV. Phase III included a 14,000 SF shell building. Andrew…
Nona Park Retail IV
Andrew General Contractors completed the ground-up construction of the retail building for Nona Park Retail Phases I-IV. Phase IV included a 3,048 SF shell building. Andrew…
Office at Park Lake Shell Building
Andrew General Contractors completed the three-story, ground-up shell building Office at Park Lake in Orlando. Timothy Gaus, AIA, designed the 16,000 SF contemporary brick office building…
Old Florida National Bank
Andrew General Contractors performed comprehensive renovations for Old Florida National Bank on Orange Avenue in Orlando. The 6,000 SF, two-story building, was updated with a new…
OUC Events Center Chiller Plant
Andrew General Contractors constructed a 3,000-ton Chilled Water Plant for Orlando Utilities Commission (OUC). The Chilled Water Plant provides cooling for the Amway Arena in Downtown…
Pediatrix
Andrew General Contractors was selected by Pediatrix ENT of Orlando to provide design-build services and construction of a 4,851 SF medical office build-out in Winter Garden…
Prince Bush Investments
Andrew General Contractors performed comprehensive exterior and interior renovations for Prince Bush Investments in Winter Park. This commercial office building was upgraded to a Neo-Traditional Design…
Push.
Andrew General Contractors performed an interior build-out for PUSH. The firm wanted the inside to complement its eclectic and contemporary artistic style with a SoHo-inspired design…
rue21
Andrew General Contractors completed the 5,100 SF retail store rue21 in the Posner Commons Shopping Center.
SA Photonics
Andrew General Contractors completed interior renovations for SA Photonics, providing a new, large Class 8 cleanroom space and office areas. The project included the installation of…
Sage Dental Oviedo
Andrew General Contractors performed the interior build-out for Sage Dental in Oviedo. The 2,900 SF space is the second project that Andrew General Contractors completed for…
Semoran Shopping Center
DRESI Co. contracted Andrew General Contractors for the exterior renovation of the Semoran Shopping Center. The 28,000 SF retail facility in Winter Park received comprehensive renovations…
SoarTech
Andrew General Contractors completed the 16,000 SF interior build-out for SoarTech’s office in the AVT Simulation Collaboration building. The two-story office space features Falkbuilt glass wall…
Sunrise Bank
Andrew General Contractors completed interior renovations for Sunrise Bank at their location in Downtown Orlando. The 6,000 SF facility serves as the bank’s Orlando headquarters and…
Sunrise Bank Orlando Headquarters
Andrew General Contractors completed the comprehensive renovation of Sunrise Bank’s Orlando Headquarters in Downtown Orlando. The 11,233 SF space was updated to create a light, vibrant…
The Orlando Sentinel
Andrew General Contractors has completed numerous projects for The Orlando Sentinel, including renovation of the 12,000 SF Editorial Department. The renovation was completed in six phases…
Village on the Green
Andrew General Contractors provided interior and systems upgrades to The Village on the Green, a continuing care and skilled nursing home facility. The project was completed…
WellMed
Andrew General Contractors completed United Healthcare’s WellMed; a 5,000 SF medical practice focused on senior care.
